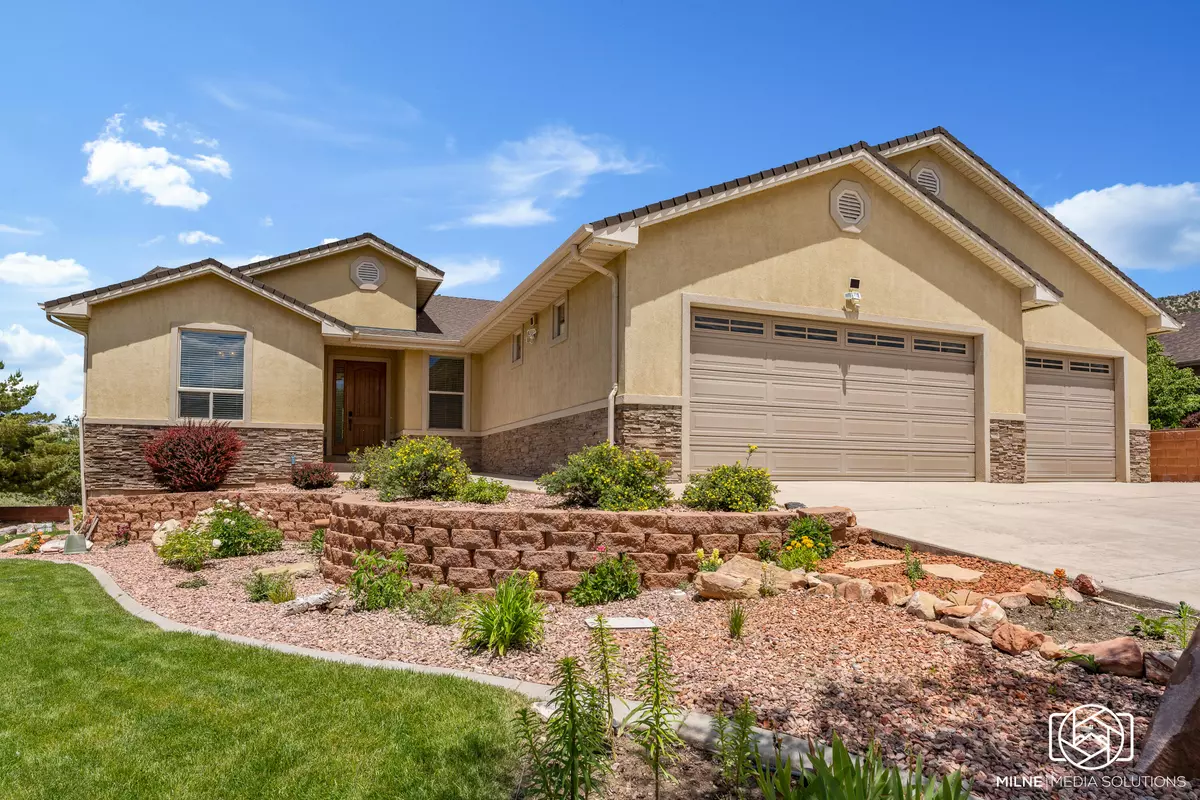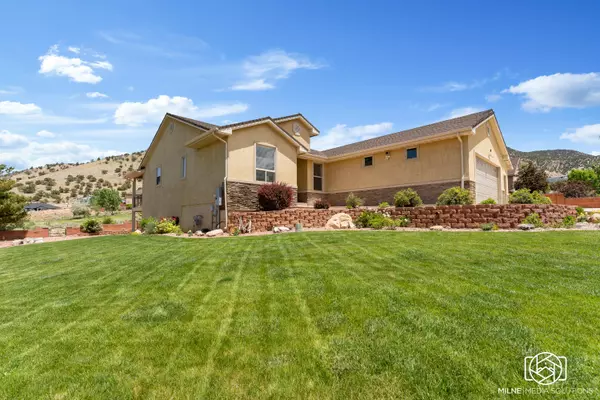$629,900
$629,900
For more information regarding the value of a property, please contact us for a free consultation.
523 E Hillview DR Cedar City, UT 84721
4 Beds
3 Baths
3,998 SqFt
Key Details
Sold Price $629,900
Property Type Single Family Home
Sub Type Single Family Residence
Listing Status Sold
Purchase Type For Sale
Square Footage 3,998 sqft
Price per Sqft $157
Subdivision Canyon Ridge
MLS Listing ID 24-251730
Sold Date 10/22/24
Bedrooms 4
Full Baths 3
HOA Fees $70/mo
Abv Grd Liv Area 1,999
Originating Board Washington County Board of REALTORS®
Year Built 2005
Annual Tax Amount $2,901
Tax Year 2023
Lot Size 0.300 Acres
Acres 0.3
Property Description
Welcome to this beautiful south-facing home located on the golf course in Cedar City. This well-cared-for property features a walk-out basement, recently painted interiors, and new carpeting upstairs. The lush landscaping enhances the home's curb appeal, creating a serene and inviting atmosphere. Inside, you'll find an oversized three-car garage, perfect for vehicles and additional storage. The basement boasts a cozy wood-burning fireplace and a spacious family room, ideal for gatherings and relaxation. Additionally, there are two large storage rooms providing ample space for all your needs. Don't miss the opportunity to own this exceptional home with stunning views and convenient amenities.
Location
State UT
County Iron
Area Outside Area
Zoning Residential
Direction Heading E on W 200 N, Turn left onto UT-130 N/N Main St. Turn right onto W 1045 N/N Knoll St. At the traffic circle, take the 2nd exit. Continue onto Fairview Dr. Turn right onto E 1250 N/E Canyon View Dr. E 1250 N/E Canyon View Dr turns left and becomes N 525 E/N Ridgeway Dr. Turn left onto E Hillview Dr. Destination will be on the right.
Rooms
Basement Walk-Out Access
Master Bedroom 1st Floor
Dining Room Yes
Interior
Heating Natural Gas
Cooling Central Air
Fireplaces Number 2
Fireplace Yes
Exterior
Garage Attached, Garage Door Opener, RV Parking
Garage Spaces 3.0
Community Features Sidewalks
Utilities Available Sewer Available, Culinary, City, Electricity Connected, Natural Gas Connected
View Y/N Yes
View Golf Course, Mountain(s)
Roof Type Asphalt
Street Surface Paved
Building
Lot Description On Golf Course, Curbs & Gutters, Terrain, Flat, Level
Story 2
Water Culinary
Structure Type Concrete,Rock,Stucco
New Construction No
Schools
School District Out Of Area
Others
HOA Fee Include 70.0
Read Less
Want to know what your home might be worth? Contact us for a FREE valuation!

Our team is ready to help you sell your home for the highest possible price ASAP






