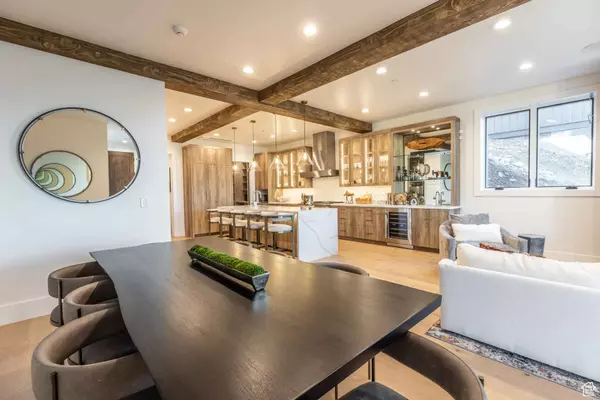
1269 ROTHWELL RD Park City, UT 84060
5 Beds
7 Baths
3,852 SqFt
UPDATED:
12/01/2024 11:13 AM
Key Details
Property Type Single Family Home
Sub Type Single Family Residence
Listing Status Active
Purchase Type For Sale
Square Footage 3,852 sqft
Price per Sqft $343
Subdivision Kings Crown
MLS Listing ID 2025036
Bedrooms 5
Full Baths 1
Half Baths 2
Three Quarter Bath 4
Construction Status Blt./Standing
HOA Fees $7,000/ann
HOA Y/N Yes
Abv Grd Liv Area 3,852
Year Built 2021
Annual Tax Amount $28,378
Lot Size 2,613 Sqft
Acres 0.06
Lot Dimensions 0.0x0.0x0.0
Property Description
Location
State UT
County Summit
Area Park City; Deer Valley
Zoning Single-Family
Rooms
Primary Bedroom Level Floor: 4th
Master Bedroom Floor: 4th
Main Level Bedrooms 1
Interior
Interior Features Bar: Dry, Bar: Wet, Bath: Master, Bath: Sep. Tub/Shower, Closet: Walk-In, Great Room, Oven: Gas, Range: Countertop, Range: Gas
Heating Forced Air, Hot Water, Radiant Floor
Cooling Central Air
Flooring Carpet, Hardwood, Tile
Fireplaces Number 2
Inclusions Dryer, Freezer, Range, Range Hood, Refrigerator, Washer
Fireplace Yes
Window Features None
Appliance Dryer, Freezer, Range Hood, Refrigerator, Washer
Exterior
Exterior Feature Out Buildings, Sliding Glass Doors, Patio: Open
Garage Spaces 2.0
Community Features Clubhouse
Utilities Available Natural Gas Connected, Electricity Connected, Sewer Connected, Sewer: Public, Water Connected
Amenities Available Clubhouse, Fire Pit, Snow Removal, Spa/Hot Tub
View Y/N Yes
View Mountain(s), Valley
Roof Type Metal
Present Use Single Family
Topography Curb & Gutter, Road: Paved, Sprinkler: Auto-Full, Terrain: Mountain, View: Mountain, View: Valley
Handicap Access Accessible Elevator Installed
Porch Patio: Open
Total Parking Spaces 5
Private Pool No
Building
Lot Description Curb & Gutter, Road: Paved, Sprinkler: Auto-Full, Terrain: Mountain, View: Mountain, View: Valley
Faces Northwest
Story 4
Sewer Sewer: Connected, Sewer: Public
Water Culinary
Structure Type Concrete,Stone,Other
New Construction No
Construction Status Blt./Standing
Schools
Elementary Schools Mcpolin
Middle Schools Treasure Mt
High Schools Park City
School District Park City
Others
Senior Community No
Tax ID KCRS-25
Monthly Total Fees $7, 000
Acceptable Financing Cash, Conventional
Listing Terms Cash, Conventional





