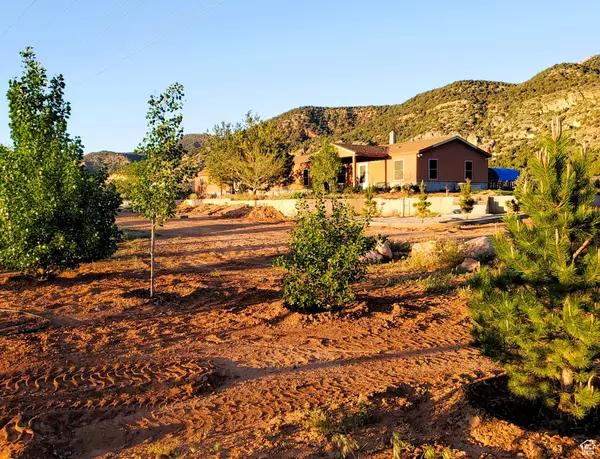
1585 S BADGER WAY New Harmony, UT 84757
7 Beds
5 Baths
2,894 SqFt
UPDATED:
09/04/2024 09:27 AM
Key Details
Property Type Single Family Home
Sub Type Single Family Residence
Listing Status Active
Purchase Type For Sale
Square Footage 2,894 sqft
Price per Sqft $288
Subdivision Kolob Ranch Sub Ph 7A
MLS Listing ID 1999766
Style Manufactured
Bedrooms 7
Full Baths 2
Three Quarter Bath 3
Construction Status Blt./Standing
HOA Y/N No
Abv Grd Liv Area 2,894
Year Built 2018
Annual Tax Amount $2,230
Lot Size 5.300 Acres
Acres 5.3
Lot Dimensions 0.0x0.0x0.0
Property Description
Location
State UT
County Washington
Area N Hrmny; Hrcn; Apple; Laverk
Zoning Single-Family
Rooms
Basement None
Primary Bedroom Level Floor: 1st
Master Bedroom Floor: 1st
Main Level Bedrooms 7
Interior
Heating Forced Air, Gas: Stove, Wood
Cooling Central Air
Flooring Carpet, Vinyl
Fireplaces Number 1
Inclusions Ceiling Fan, Dishwasher: Portable, Water Softener: Own, Wood Stove
Equipment Wood Stove
Fireplace Yes
Window Features Blinds,Shades
Appliance Ceiling Fan, Portable Dishwasher, Water Softener Owned
Exterior
Exterior Feature Horse Property, Patio: Covered, Sliding Glass Doors
Garage Spaces 2.0
Utilities Available Natural Gas Connected, Electricity Connected, Sewer: Septic Tank, Water Connected
View Y/N No
Roof Type Asphalt
Present Use Single Family
Topography Fenced: Full, Secluded Yard, Drip Irrigation: Man-Part
Handicap Access Grip-Accessible Features, Ramp, Single Level Living
Porch Covered
Total Parking Spaces 4
Private Pool No
Building
Lot Description Fenced: Full, Secluded, Drip Irrigation: Man-Part
Story 1
Sewer Septic Tank
Water Culinary, Shares
Structure Type Stucco
New Construction No
Construction Status Blt./Standing
Schools
Elementary Schools South
Middle Schools Cedar Middle School
High Schools Cedar
School District Iron
Others
Senior Community No
Tax ID KBR-7A-388-NS
Acceptable Financing Cash, Conventional, FHA, VA Loan, USDA Rural Development
Listing Terms Cash, Conventional, FHA, VA Loan, USDA Rural Development





