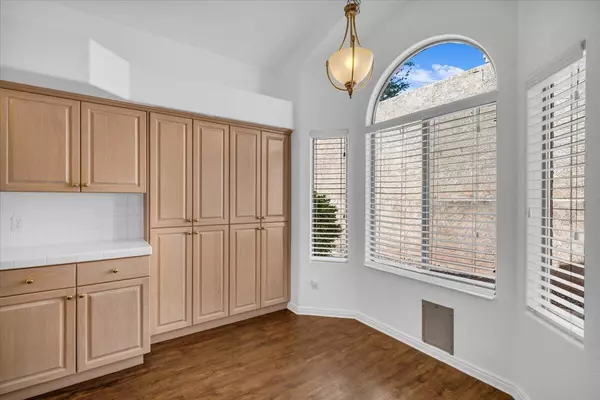$399,999
$399,999
For more information regarding the value of a property, please contact us for a free consultation.
545 S Valley View DR #50 St George, UT 84770
3 Beds
2 Baths
1,503 SqFt
Key Details
Sold Price $399,999
Property Type Single Family Home
Sub Type Single Family Residence
Listing Status Sold
Purchase Type For Sale
Square Footage 1,503 sqft
Price per Sqft $266
Subdivision Park At Green Valley
MLS Listing ID 24-254189
Sold Date 10/30/24
Bedrooms 3
Full Baths 2
HOA Fees $255/mo
Abv Grd Liv Area 1,503
Originating Board Washington County Board of REALTORS®
Year Built 1995
Annual Tax Amount $1,275
Tax Year 2023
Lot Size 5,227 Sqft
Acres 0.12
Property Description
This beautiful well kept home with fresh interior paint, great floor plan, natural lighting and high ceilings throughout is in a quiet and friendly neighborhood. The natural gas furnace, equipped with a 2023 circuit board replacement, ensures efficient heating, while the central air system is also new in 2023. Recent upgrades include a new garage door, new dishwasher, bedroom 3 and bathroom 2 have also been fully remodeled, providing a fresh and modern feel. The fridge, washer and dryer are included for your convenience. Plus, the seller is offering a $500 home warranty. Home is fully fenced and landscaped. The HOA amenities such as lighted pickleball courts, tennis court, swimming pool, 2 indoor racquetball courts & full kitchen in clubhouse is perfect for hosting events.
Location
State UT
County Washington
Area Greater St. George
Zoning Residential
Direction Please see map...
Rooms
Master Bedroom 1st Floor
Dining Room No
Kitchen true
Interior
Heating Natural Gas
Cooling Central Air
Fireplaces Number 1
Fireplace Yes
Exterior
Garage Attached
Garage Spaces 2.0
Pool Concrete/Gunite, Fenced, Heated, In-Ground, Outdoor Pool, Resident Use Only
Community Features Sidewalks
Utilities Available Sewer Available, Culinary, City, Electricity Connected, Natural Gas Connected
View Y/N No
Roof Type Tile
Street Surface Paved
Accessibility Accessible Bedroom, Accessible Central Living Area, Accessible Closets, Accessible Common Area, Accessible Doors, Accessible Entrance, Accessible Full Bath, Accessible Kitchen, Accessible Kitchen Appliances, Accessible Washer/Dryer, Central Living Area, Common Area, Electronic Environmental Controls, Visitor Bathroom
Building
Lot Description Curbs & Gutters, Secluded, Terrain, Flat, Level
Story 1
Foundation Slab
Water Culinary
Structure Type Brick,Stucco
New Construction No
Schools
School District Dixie High
Others
HOA Fee Include 255.0
Read Less
Want to know what your home might be worth? Contact us for a FREE valuation!

Our team is ready to help you sell your home for the highest possible price ASAP






