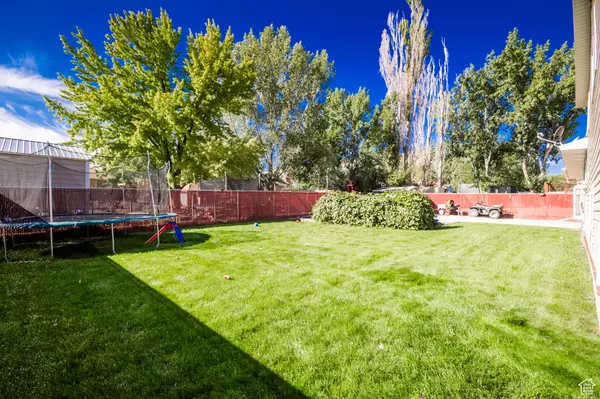
3193 W 440 S Vernal, UT 84078
4 Beds
2 Baths
1,702 SqFt
UPDATED:
Key Details
Property Type Single Family Home
Sub Type Single Family Residence
Listing Status Active
Purchase Type For Sale
Square Footage 1,702 sqft
Price per Sqft $214
Subdivision Cottonwood Heights P
MLS Listing ID 2114379
Style Tri/Multi-Level
Bedrooms 4
Full Baths 1
Three Quarter Bath 1
Construction Status Blt./Standing
HOA Y/N No
Abv Grd Liv Area 1,104
Year Built 1981
Annual Tax Amount $1,015
Lot Size 8,276 Sqft
Acres 0.19
Lot Dimensions 0.0x0.0x0.0
Property Sub-Type Single Family Residence
Property Description
Location
State UT
County Uintah
Area Vernal; Naples; Jensen
Zoning Single-Family
Rooms
Basement Partial
Interior
Interior Features Disposal, Floor Drains, Gas Log, Kitchen: Updated, Range/Oven: Free Stdng.
Heating Electric, Gas: Stove, Wall Furnace
Cooling Evaporative Cooling
Flooring Carpet, Tile
Fireplaces Number 1
Inclusions Dryer, Microwave, Range, Range Hood, Refrigerator, Washer, Window Coverings, Trampoline
Equipment Window Coverings, Trampoline
Fireplace Yes
Window Features Blinds
Appliance Dryer, Microwave, Range Hood, Refrigerator, Washer
Laundry Gas Dryer Hookup
Exterior
Exterior Feature Lighting, Porch: Open
Carport Spaces 2
Utilities Available Natural Gas Connected, Electricity Connected, Sewer Connected, Water Connected
View Y/N No
Roof Type Asphalt
Present Use Single Family
Topography Curb & Gutter, Fenced: Part, Road: Paved, Sprinkler: Auto-Full
Porch Porch: Open
Total Parking Spaces 2
Private Pool No
Building
Lot Description Curb & Gutter, Fenced: Part, Road: Paved, Sprinkler: Auto-Full
Faces North
Story 3
Sewer Sewer: Connected
Water Culinary
Finished Basement 100
Structure Type Brick
New Construction No
Construction Status Blt./Standing
Schools
Elementary Schools Maeser
Middle Schools Uintah
High Schools Uintah
School District Uintah
Others
Senior Community No
Tax ID 041230135
Acceptable Financing Cash, Conventional, FHA, VA Loan
Listing Terms Cash, Conventional, FHA, VA Loan





