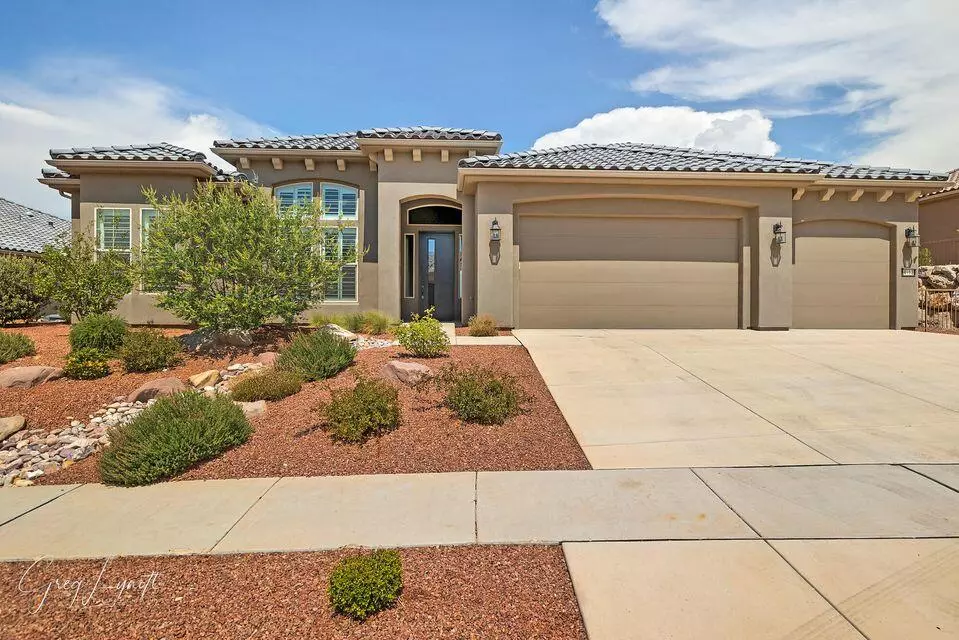4913 S Woodruff CIR St George, UT 84790
4 Beds
2.5 Baths
2,312 SqFt
UPDATED:
02/17/2025 07:58 PM
Key Details
Property Type Single Family Home
Sub Type Single Family Residence
Listing Status Active
Purchase Type For Sale
Square Footage 2,312 sqft
Price per Sqft $431
Subdivision Sun River
MLS Listing ID 25-258505
Bedrooms 4
Full Baths 2
HOA Fees $380/mo
Abv Grd Liv Area 2,312
Originating Board Washington County Board of REALTORS®
Year Built 2017
Annual Tax Amount $2,417
Tax Year 2025
Lot Size 6,534 Sqft
Acres 0.15
Property Sub-Type Single Family Residence
Property Description
Location
State UT
County Washington
Area Greater St. George
Zoning Residential
Rooms
Master Bedroom 1st Floor
Dining Room No
Interior
Heating Natural Gas
Cooling Central Air
Fireplaces Number 1
Inclusions Window, Double Pane, Water Softner, Owned, Walk-in Closet(s), Sprinkler, Auto, Skylight, Refrigerator, Patio, Covered, Oven/Range, Freestnd, Outdoor Lighting, Microwave, Landscaped, Full, Garden Tub, Fenced, Full, Disposal, Dishwasher, Ceiling Fan(s), Built in Barbecue, Awnings, 55+ Community
Fireplace Yes
Exterior
Parking Features Extra Depth, Extra Width, Garage Door Opener, Heated, See Remarks
Garage Spaces 3.0
Pool Concrete/Gunite, Fenced, Heated, Hot Tub, In-Ground, Indoor Pool, Outdoor Pool
Community Features Sidewalks
Utilities Available Sewer Available, Dixie Power, Culinary, City, Electricity Connected, Natural Gas Connected
View Y/N Yes
View Golf Course, City, Mountain(s), Valley
Roof Type Tile
Street Surface Paved
Accessibility Accessible Central Living Area, Accessible Common Area, Accessible Kitchen Appliances, Central Living Area
Building
Lot Description Curbs & Gutters, Secluded
Story 1
Foundation Slab
Water Culinary
Structure Type Stucco
New Construction No
Schools
School District Dixie High
Others
HOA Fee Include 380.0
Senior Community Yes
Acceptable Financing VA Loan, FHA, Conventional, Cash, 1031 Exchange
Listing Terms VA Loan, FHA, Conventional, Cash, 1031 Exchange





