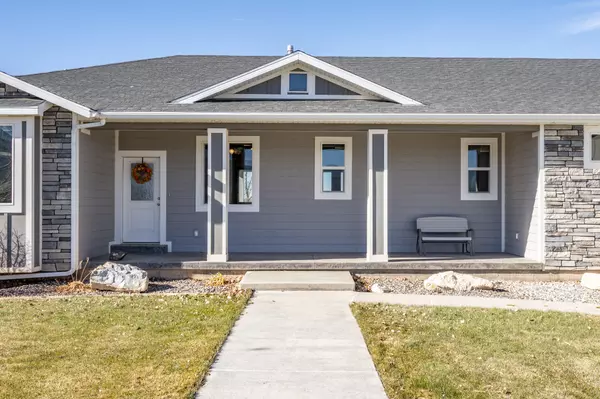5185 N 600 E Enoch, UT 84721
5 Beds
4 Baths
2,095 SqFt
UPDATED:
02/11/2025 09:53 PM
Key Details
Property Type Single Family Home
Sub Type Single Family Residence
Listing Status Active
Purchase Type For Sale
Square Footage 2,095 sqft
Price per Sqft $548
MLS Listing ID 25-258131
Bedrooms 5
Full Baths 4
Abv Grd Liv Area 2,095
Originating Board Washington County Board of REALTORS®
Year Built 2017
Annual Tax Amount $2,923
Lot Size 0.890 Acres
Acres 0.89
Property Sub-Type Single Family Residence
Property Description
Location
State UT
County Iron
Area Outside Area
Zoning Residential
Direction Heading North on Minersville Hwy take the first exit at the roundabout heading east on Midvalley rd. Turn left onto 600 E, the home is a short distance on the left.
Rooms
Master Bedroom 1st Floor
Dining Room No
Interior
Heating Natural Gas
Cooling Central Air, Window Cooler
Fireplaces Number 1
Inclusions Sprinkler, Full, Sprinkler, Auto, Patio, Covered, Fenced, Partial, Dishwasher
Fireplace Yes
Exterior
Parking Features Attached, Extra Depth, Extra Height, Extra Width, Garage Door Opener
Garage Spaces 6.0
Community Features Sidewalks
Utilities Available Sewer Available, Culinary, City, Electricity Connected, Natural Gas Connected
View Y/N No
Roof Type Asphalt
Street Surface Paved
Building
Lot Description Curbs & Gutters
Story 2
Water Culinary
Structure Type Rock,Vinyl Siding
New Construction No
Schools
School District Out Of Area
Others
Senior Community No
Acceptable Financing Conventional, Cash
Listing Terms Conventional, Cash





