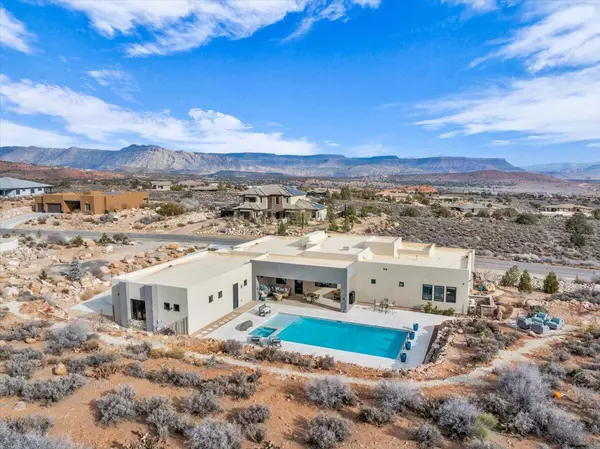595 High Desert RD Leeds, UT 84746
4 Beds
3.5 Baths
3,283 SqFt
UPDATED:
02/05/2025 05:20 PM
Key Details
Property Type Single Family Home
Sub Type Single Family Residence
Listing Status Active
Purchase Type For Sale
Square Footage 3,283 sqft
Price per Sqft $510
Subdivision Silver Reef Highlands
MLS Listing ID 25-257864
Bedrooms 4
Full Baths 3
HOA Fees $175/ann
Abv Grd Liv Area 3,283
Originating Board Washington County Board of REALTORS®
Year Built 2021
Annual Tax Amount $8,819
Tax Year 2025
Lot Size 1.000 Acres
Acres 1.0
Property Sub-Type Single Family Residence
Property Description
Location
State UT
County Washington
Area Northeast Wn
Zoning Residential
Rooms
Master Bedroom 1st Floor
Dining Room No
Interior
Heating Natural Gas
Cooling Central Air
Inclusions Window, Double Pane, Water, Rvrse Osmosis, Water Softner, Owned, Walk-in Closet(s), Range Hood, Patio, Covered, Oven/Range, Freestnd, Outdoor Lighting, Landscaped, Partial, Handicap Features, Dog Run, Disposal, Dishwasher, Ceiling Fan(s), Bath, Sep Tub/Shwr
Exterior
Parking Features Attached, Extra Depth, Extra Width
Garage Spaces 4.0
Utilities Available Septic Tank, Electricity Connected, Natural Gas Connected
View Y/N Yes
View Mountain(s), Valley
Roof Type Flat
Street Surface Paved
Building
Lot Description Corner Lot
Story 1
Foundation Slab
Water Culinary, Shares
Structure Type Stucco
New Construction No
Schools
School District Pine View High
Others
HOA Fee Include 175.0
Senior Community No
Acceptable Financing VA Loan, Submit, RDA, Conventional, Cash, 1031 Exchange
Listing Terms VA Loan, Submit, RDA, Conventional, Cash, 1031 Exchange





