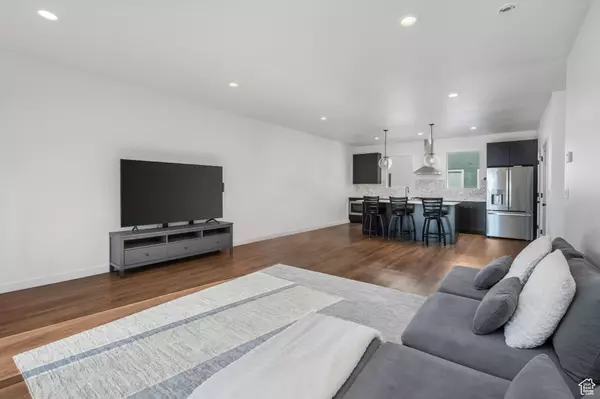474 E ALICE WAY Layton, UT 84041
3 Beds
3 Baths
1,643 SqFt
UPDATED:
02/20/2025 10:44 PM
Key Details
Property Type Townhouse
Sub Type Townhouse
Listing Status Active
Purchase Type For Sale
Square Footage 1,643 sqft
Price per Sqft $261
MLS Listing ID 2061791
Style Townhouse; Row-end
Bedrooms 3
Full Baths 3
Construction Status Blt./Standing
HOA Fees $251
HOA Y/N Yes
Abv Grd Liv Area 1,643
Year Built 2022
Annual Tax Amount $2,132
Lot Size 871 Sqft
Acres 0.02
Lot Dimensions 0.0x0.0x0.0
Property Sub-Type Townhouse
Property Description
Location
State UT
County Davis
Area Kaysville; Fruit Heights; Layton
Rooms
Basement Slab
Main Level Bedrooms 1
Interior
Flooring Carpet, Hardwood
Inclusions Dishwasher: Portable, Dryer, Microwave, Refrigerator, Washer
Fireplace No
Appliance Portable Dishwasher, Dryer, Microwave, Refrigerator, Washer
Exterior
Garage Spaces 2.0
Utilities Available Natural Gas Connected, Electricity Connected, Sewer Connected, Sewer: Public, Water Connected
Amenities Available Pets Permitted, Picnic Area, Playground, Sewer Paid, Snow Removal, Trash, Water
View Y/N No
Present Use Residential
Total Parking Spaces 2
Private Pool No
Building
Story 3
Sewer Sewer: Connected, Sewer: Public
New Construction No
Construction Status Blt./Standing
Schools
Elementary Schools Whitesides
Middle Schools Fairfield
High Schools Layton
School District Davis
Others
HOA Fee Include Sewer,Trash,Water
Senior Community No
Tax ID 15-104-0118
Monthly Total Fees $251
Acceptable Financing Cash, Conventional, FHA, VA Loan
Listing Terms Cash, Conventional, FHA, VA Loan
Virtual Tour https://www.utahrealestate.com/report/display/report/photo/listno/2061791/type/1/pub/0




