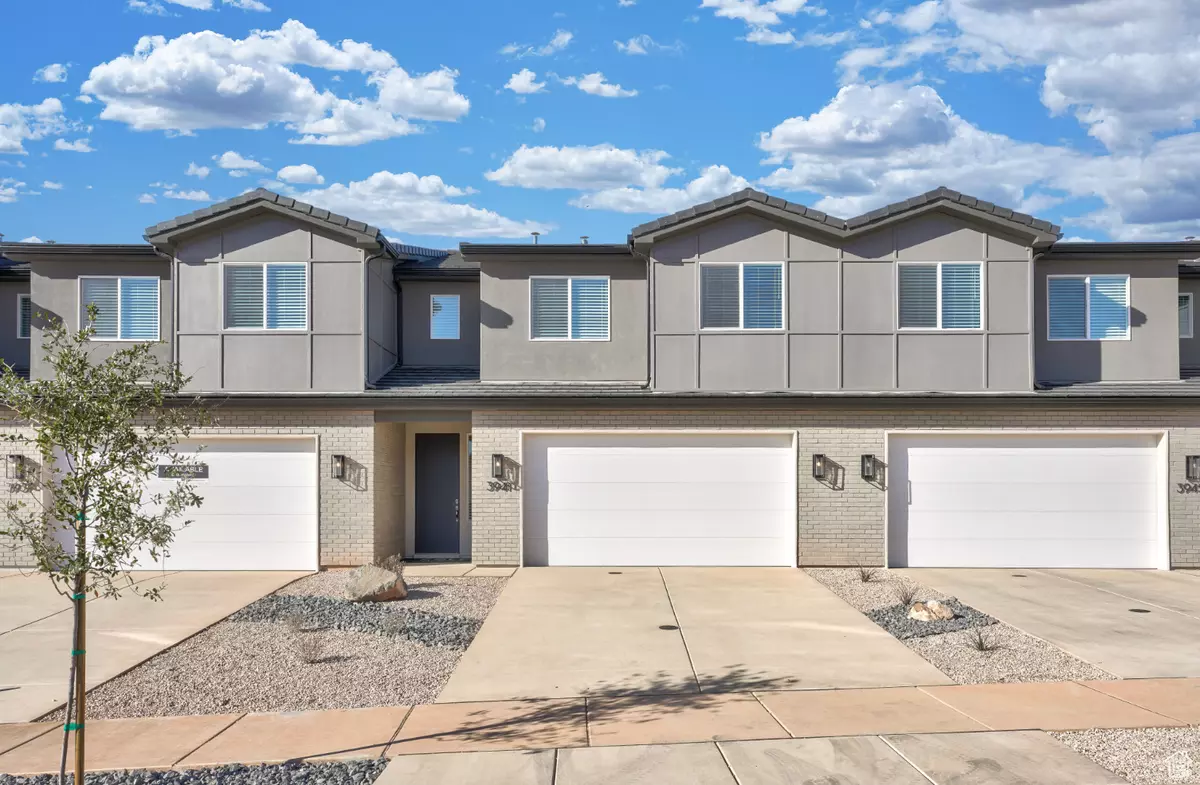3941 E RAZOR DR #32 Washington, UT 84780
3 Beds
3 Baths
1,839 SqFt
UPDATED:
01/28/2025 05:14 PM
Key Details
Property Type Townhouse
Sub Type Townhouse
Listing Status Active
Purchase Type For Sale
Square Footage 1,839 sqft
Price per Sqft $233
MLS Listing ID 2061172
Style Townhouse; Row-mid
Bedrooms 3
Full Baths 2
Half Baths 1
Construction Status Und. Const.
HOA Fees $105/mo
HOA Y/N Yes
Abv Grd Liv Area 1,839
Year Built 2024
Annual Tax Amount $1
Lot Dimensions 0.0x0.0x0.0
Property Sub-Type Townhouse
Property Description
Location
State UT
County Washington
Area Washington
Zoning Single-Family
Rooms
Basement Slab
Primary Bedroom Level Floor: 2nd
Master Bedroom Floor: 2nd
Interior
Interior Features Closet: Walk-In, Disposal, Granite Countertops
Heating Gas: Central
Cooling Central Air
Flooring Carpet
Inclusions Ceiling Fan, Hot Tub, Microwave
Equipment Hot Tub
Fireplace No
Window Features Blinds
Appliance Ceiling Fan, Microwave
Exterior
Exterior Feature Awning(s), Patio: Open
Garage Spaces 2.0
Utilities Available Natural Gas Connected, Electricity Connected, Sewer Connected, Water Connected
Amenities Available Barbecue, Fire Pit, Pool, Spa/Hot Tub
View Y/N No
Roof Type Tile
Present Use Residential
Topography Cul-de-Sac, Fenced: Full, Road: Paved, Sidewalks, Terrain, Flat
Porch Patio: Open
Total Parking Spaces 2
Private Pool No
Building
Lot Description Cul-De-Sac, Fenced: Full, Road: Paved, Sidewalks
Story 2
Sewer Sewer: Connected
Water Culinary
Structure Type Stone,Stucco
New Construction Yes
Construction Status Und. Const.
Schools
Elementary Schools Coral Canyon
Middle Schools Pine View Middle
High Schools Pine View
School District Washington
Others
Senior Community No
Tax ID W-RACC-1A-32-CC
Monthly Total Fees $105
Acceptable Financing Cash, Conventional, FHA, VA Loan
Listing Terms Cash, Conventional, FHA, VA Loan




