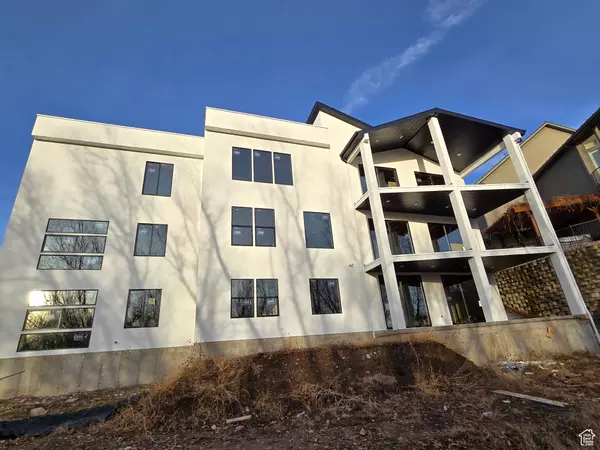1480 E BELLE CT Fruit Heights, UT 84037
8 Beds
7 Baths
6,085 SqFt
UPDATED:
01/15/2025 11:16 PM
Key Details
Property Type Single Family Home
Sub Type Single Family Residence
Listing Status Active
Purchase Type For Sale
Square Footage 6,085 sqft
Price per Sqft $320
Subdivision Hidden Springs Deerfield
MLS Listing ID 2059025
Style Rambler/Ranch
Bedrooms 8
Full Baths 7
Construction Status Und. Const.
HOA Fees $39/mo
HOA Y/N Yes
Abv Grd Liv Area 1,835
Year Built 2025
Annual Tax Amount $2,294
Lot Size 0.410 Acres
Acres 0.41
Lot Dimensions 0.0x0.0x0.0
Property Description
Location
State UT
County Davis
Area Kaysville; Fruit Heights; Layton
Zoning Single-Family
Rooms
Basement Daylight, Entrance, Full, Walk-Out Access
Primary Bedroom Level Floor: 1st, Basement
Master Bedroom Floor: 1st, Basement
Main Level Bedrooms 2
Interior
Interior Features Accessory Apt, Basement Apartment, Bath: Master, Bath: Sep. Tub/Shower, Den/Office, Kitchen: Second, Mother-in-Law Apt., Oven: Double, Theater Room
Heating Forced Air, Gas: Central
Cooling Central Air
Flooring Carpet, Tile
Fireplaces Number 3
Inclusions Ceiling Fan, Microwave, Range, Range Hood, Smart Thermostat(s)
Fireplace Yes
Appliance Ceiling Fan, Microwave, Range Hood
Laundry Electric Dryer Hookup, Gas Dryer Hookup
Exterior
Exterior Feature Balcony, Basement Entrance, Deck; Covered, Lighting, Porch: Open, Sliding Glass Doors, Walkout, Patio: Open
Garage Spaces 4.0
Utilities Available Natural Gas Connected, Electricity Connected, Sewer Connected, Sewer: Public, Water Connected
View Y/N Yes
View Lake, Mountain(s), Valley
Roof Type Asphalt,Pitched
Present Use Single Family
Topography Cul-de-Sac, Curb & Gutter, Secluded Yard, Terrain: Hilly, View: Lake, View: Mountain, View: Valley, Wooded
Porch Porch: Open, Patio: Open
Total Parking Spaces 8
Private Pool No
Building
Lot Description Cul-De-Sac, Curb & Gutter, Secluded, Terrain: Hilly, View: Lake, View: Mountain, View: Valley, Wooded
Story 3
Sewer Sewer: Connected, Sewer: Public
Water Culinary
Finished Basement 100
Structure Type Frame,Stone,Stucco
New Construction Yes
Construction Status Und. Const.
Schools
Elementary Schools Morgan
Middle Schools Fairfield
High Schools Davis
School District Davis
Others
Senior Community No
Tax ID 07-247-0051
Monthly Total Fees $39
Acceptable Financing Cash, Conventional, FHA, VA Loan
Listing Terms Cash, Conventional, FHA, VA Loan




