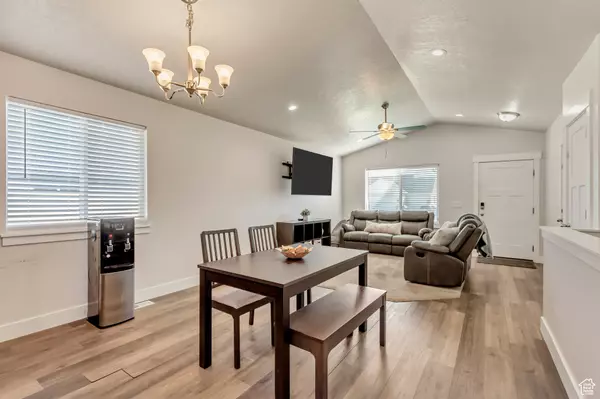
1177 N 340 W Tooele, UT 84074
3 Beds
2 Baths
2,598 SqFt
UPDATED:
12/16/2024 07:38 AM
Key Details
Property Type Single Family Home
Sub Type Single Family Residence
Listing Status Active
Purchase Type For Sale
Square Footage 2,598 sqft
Price per Sqft $182
Subdivision Providence At Overlake Subdivision
MLS Listing ID 2054715
Style Rambler/Ranch
Bedrooms 3
Full Baths 2
Construction Status Blt./Standing
HOA Y/N No
Abv Grd Liv Area 1,299
Year Built 2020
Annual Tax Amount $2,503
Lot Size 7,840 Sqft
Acres 0.18
Lot Dimensions 0.0x0.0x0.0
Property Description
Location
State UT
County Tooele
Area Grantsville; Tooele; Erda; Stanp
Zoning Single-Family
Rooms
Basement Full
Primary Bedroom Level Floor: 1st
Master Bedroom Floor: 1st
Main Level Bedrooms 3
Interior
Interior Features Alarm: Security, Bath: Master, Bath: Sep. Tub/Shower, Closet: Walk-In, Disposal, Oven: Gas, Range: Gas, Video Door Bell(s), Video Camera(s)
Heating Gas: Central
Cooling Central Air
Flooring Carpet, Tile
Inclusions Alarm System, Ceiling Fan, Microwave, Range, Refrigerator, Window Coverings, Trampoline, Video Door Bell(s), Video Camera(s)
Equipment Alarm System, Window Coverings, Trampoline
Fireplace No
Window Features Blinds,Drapes
Appliance Ceiling Fan, Microwave, Refrigerator
Laundry Electric Dryer Hookup
Exterior
Exterior Feature Double Pane Windows, Porch: Open, Patio: Open
Garage Spaces 2.0
Utilities Available Natural Gas Connected, Electricity Connected, Sewer Connected, Water Connected
View Y/N Yes
View Mountain(s)
Roof Type Asphalt
Present Use Single Family
Topography Curb & Gutter, Fenced: Full, Road: Paved, Sprinkler: Auto-Full, Terrain, Flat, View: Mountain
Porch Porch: Open, Patio: Open
Total Parking Spaces 10
Private Pool No
Building
Lot Description Curb & Gutter, Fenced: Full, Road: Paved, Sprinkler: Auto-Full, View: Mountain
Faces East
Story 2
Sewer Sewer: Connected
Water Culinary
Structure Type Asphalt,Concrete,Stone,Stucco
New Construction No
Construction Status Blt./Standing
Schools
Elementary Schools Overlake
Middle Schools Clarke N Johnsen
High Schools Stansbury
School District Tooele
Others
Senior Community No
Tax ID 20-090-0-0341
Acceptable Financing Cash, Conventional, FHA, VA Loan, USDA Rural Development
Listing Terms Cash, Conventional, FHA, VA Loan, USDA Rural Development





