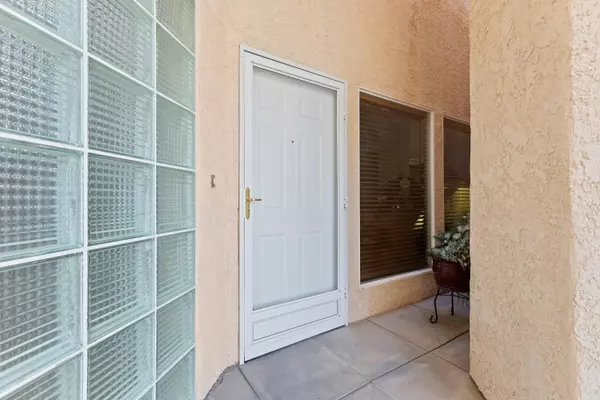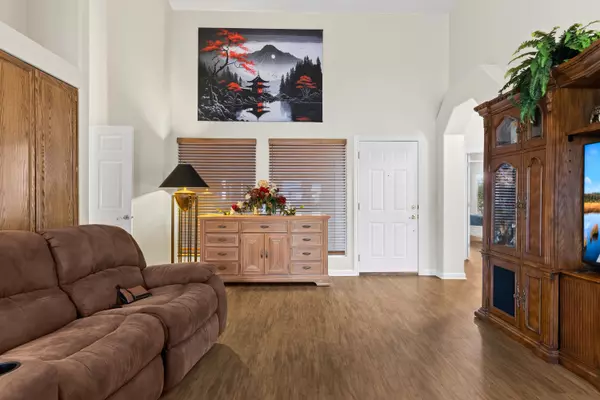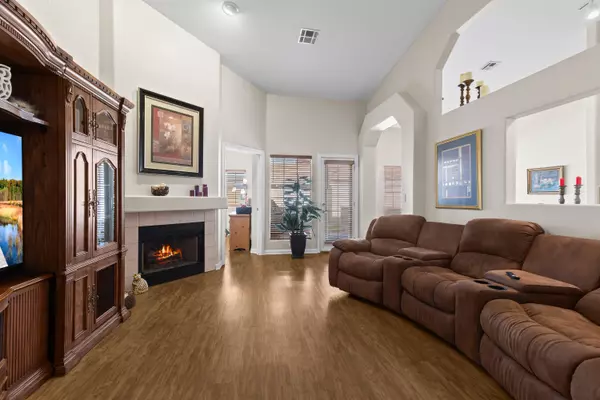
1186 E 900 S #21 St George, UT 84790
3 Beds
2 Baths
1,558 SqFt
UPDATED:
12/15/2024 07:31 AM
Key Details
Property Type Single Family Home
Sub Type Single Family Residence
Listing Status Active
Purchase Type For Sale
Square Footage 1,558 sqft
Price per Sqft $250
Subdivision River Cove Townhomes
MLS Listing ID 24-256575
Bedrooms 3
Full Baths 2
HOA Fees $265/mo
Abv Grd Liv Area 1,558
Originating Board Washington County Board of REALTORS®
Year Built 1997
Annual Tax Amount $1,380
Tax Year 2023
Lot Size 2,178 Sqft
Acres 0.05
Property Description
Location
State UT
County Washington
Area Greater St. George
Zoning Residential
Direction From River Road, take 900 South to 1186 East and enter the community. Look for unit #21.
Rooms
Master Bedroom 1st Floor
Dining Room No
Interior
Heating Natural Gas
Cooling Central Air
Fireplaces Number 1
Inclusions Window, Double Pane, Window Coverings, Walk-in Closet(s), Sprinkler, Full, Sprinkler, Auto, Patio, Uncovered, Oven/Range, Freestnd, Microwave, Landscaped, Full, Fenced, Partial, Disposal, Dishwasher, Deck, Covered, Ceiling, Vaulted, Ceiling Fan(s), Bath, Sep Tub/Shwr
Fireplace Yes
Exterior
Parking Features Attached, Garage Door Opener
Garage Spaces 2.0
Pool Hot Tub, In-Ground, Indoor Pool
Utilities Available Sewer Available, Culinary, City, Electricity Connected, Natural Gas Connected
View Y/N No
Roof Type Tile
Street Surface Paved
Building
Lot Description Corner Lot, Curbs & Gutters, Terrain, Flat, Level
Story 1
Foundation Slab
Water Culinary
Structure Type Stucco
New Construction No
Schools
School District Dixie High
Others
HOA Fee Include 265.0






