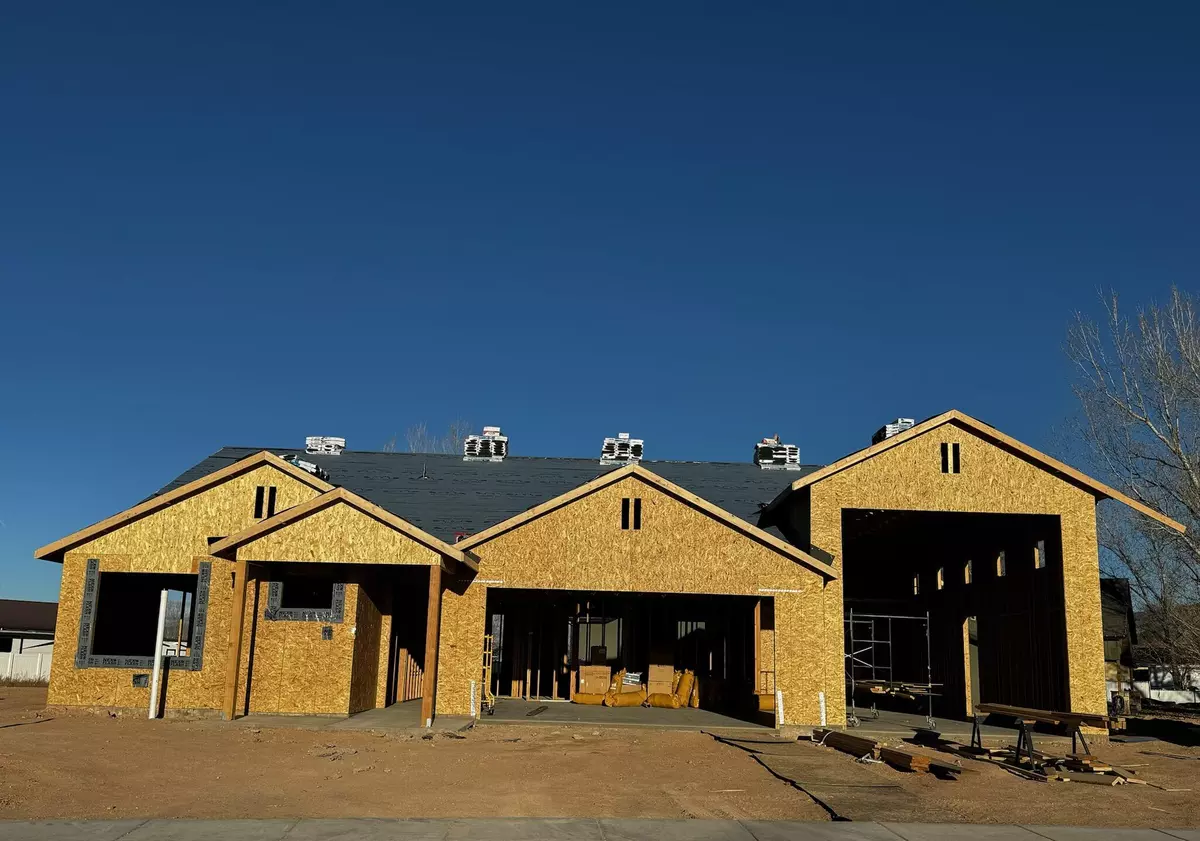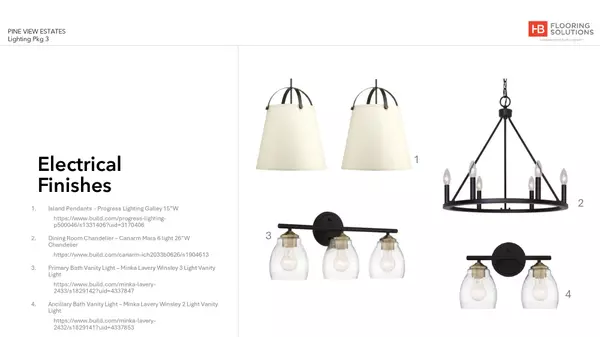4824 N 10 E Lot 33 Enoch, UT 84721
3 Beds
2 Baths
1,582 SqFt
UPDATED:
12/03/2024 06:20 PM
Key Details
Property Type Single Family Home
Sub Type Single Family Residence
Listing Status Pending
Purchase Type For Sale
Square Footage 1,582 sqft
Price per Sqft $309
MLS Listing ID 24-256456
Bedrooms 3
Full Baths 2
HOA Fees $35/mo
Abv Grd Liv Area 1,582
Originating Board Washington County Board of REALTORS®
Year Built 2024
Annual Tax Amount $547
Tax Year 2024
Lot Size 0.260 Acres
Acres 0.26
Property Description
Minimal $35 HOA fee covers pickleball courts, park, and front entrance signage.
Location
State UT
County Iron
Area Outside Area
Zoning Residential
Rooms
Master Bedroom 1st Floor
Dining Room No
Interior
Heating Natural Gas
Cooling Central Air
Fireplaces Number 1
Inclusions Window, Double Pane, Patio, Covered, Oven/Range, Built-in, Microwave, Fenced, Full, Disposal, Dishwasher, Ceiling Fan(s)
Fireplace Yes
Exterior
Parking Features Attached, Garage Door Opener, RV Garage
Garage Spaces 2.0
Community Features Sidewalks
Utilities Available Sewer Available, Culinary, City, Electricity Connected, Natural Gas Connected
View Y/N No
Roof Type Asphalt
Street Surface Paved
Building
Lot Description Curbs & Gutters, Terrain, Flat, Level
Story 1
Foundation Slab
Water Culinary
Structure Type Rock,Vinyl Siding
New Construction No
Schools
School District Out Of Area
Others
HOA Fee Include 35.0
Senior Community No
Acceptable Financing VA Loan, FHA, Conventional, Cash
Listing Terms VA Loan, FHA, Conventional, Cash





