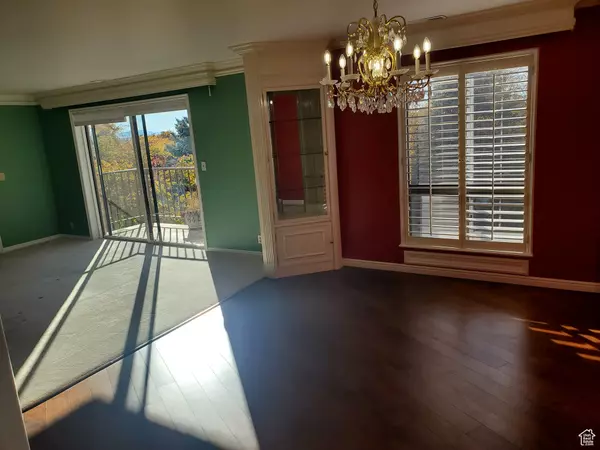
1745 E 29 S #4 Ogden, UT 84403
2 Beds
2 Baths
2,000 SqFt
UPDATED:
11/20/2024 07:03 PM
Key Details
Property Type Condo
Sub Type Condominium
Listing Status Pending
Purchase Type For Sale
Square Footage 2,000 sqft
Price per Sqft $249
Subdivision The Heights Condo
MLS Listing ID 2033207
Style Condo; Middle Level
Bedrooms 2
Full Baths 1
Three Quarter Bath 1
Construction Status Blt./Standing
HOA Fees $350/mo
HOA Y/N Yes
Abv Grd Liv Area 2,000
Year Built 1984
Annual Tax Amount $2,577
Lot Size 3,484 Sqft
Acres 0.08
Lot Dimensions 0.0x0.0x0.0
Property Description
Location
State UT
County Weber
Area Ogdn; W Hvn; Ter; Rvrdl
Zoning Single-Family
Rooms
Primary Bedroom Level Floor: 1st
Master Bedroom Floor: 1st
Main Level Bedrooms 2
Interior
Interior Features Bath: Master, Closet: Walk-In, Den/Office, French Doors, Gas Log, Jetted Tub, Oven: Wall, Range: Countertop
Heating Forced Air, Gas: Central
Cooling Central Air
Flooring Carpet, Hardwood, Tile
Fireplaces Number 1
Fireplaces Type Insert
Inclusions Dryer, Fireplace Insert, Microwave, Range, Range Hood, Refrigerator, Washer, Water Softener: Own, Window Coverings
Equipment Fireplace Insert, Window Coverings
Fireplace Yes
Window Features Blinds,Drapes,Plantation Shutters
Appliance Dryer, Microwave, Range Hood, Refrigerator, Washer, Water Softener Owned
Laundry Electric Dryer Hookup
Exterior
Exterior Feature Balcony, Double Pane Windows, Entry (Foyer), Secured Building, Sliding Glass Doors
Garage Spaces 1.0
Carport Spaces 1
Utilities Available Natural Gas Connected, Electricity Connected, Sewer Connected, Sewer: Public, Water Connected
Amenities Available Pets Not Permitted, Sewer Paid, Storage, Trash, Water
Waterfront No
View Y/N Yes
View Mountain(s)
Roof Type Flat
Present Use Residential
Topography Curb & Gutter, Fenced: Part, Terrain, Flat, View: Mountain
Handicap Access Accessible Entrance, Single Level Living, Customized Wheelchair Accessible
Total Parking Spaces 2
Private Pool false
Building
Lot Description Curb & Gutter, Fenced: Part, View: Mountain
Story 1
Sewer Sewer: Connected, Sewer: Public
Water Culinary
Structure Type Brick
New Construction No
Construction Status Blt./Standing
Schools
Elementary Schools Polk
Middle Schools Mount Ogden
High Schools Ogden
School District Ogden
Others
HOA Fee Include Sewer,Trash,Water
Senior Community No
Tax ID 14-120-0004
Monthly Total Fees $350
Acceptable Financing Cash, Conventional
Listing Terms Cash, Conventional





