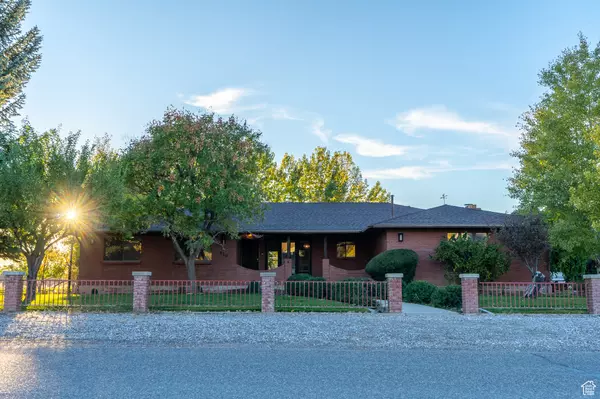452 S 100 W Salina, UT 84654
6 Beds
4 Baths
4,324 SqFt
UPDATED:
Key Details
Property Type Single Family Home
Sub Type Single Family Residence
Listing Status Active
Purchase Type For Sale
Square Footage 4,324 sqft
Price per Sqft $179
MLS Listing ID 2030860
Style Rambler/Ranch
Bedrooms 6
Full Baths 3
Half Baths 1
Construction Status Blt./Standing
HOA Y/N No
Abv Grd Liv Area 2,162
Year Built 1978
Annual Tax Amount $3,425
Lot Size 3.090 Acres
Acres 3.09
Lot Dimensions 0.0x0.0x0.0
Property Sub-Type Single Family Residence
Property Description
Location
State UT
County Sevier
Area North Sevier
Zoning Single-Family, Agricultural
Rooms
Other Rooms Workshop
Basement Full
Main Level Bedrooms 3
Interior
Interior Features Bath: Primary, Closet: Walk-In, Den/Office, Disposal, Intercom, Jetted Tub, Oven: Wall, Range/Oven: Free Stdng.
Heating Forced Air, Gas: Central, Wood
Cooling Central Air
Flooring Carpet, Hardwood, Tile
Fireplaces Number 2
Inclusions Ceiling Fan, Gas Grill/BBQ, Range, Range Hood, Refrigerator, Window Coverings, Wood Stove
Equipment Window Coverings, Wood Stove
Fireplace Yes
Window Features Blinds,Drapes
Appliance Ceiling Fan, Gas Grill/BBQ, Range Hood, Refrigerator
Exterior
Exterior Feature Bay Box Windows, Deck; Covered, Double Pane Windows, Horse Property, Out Buildings
Garage Spaces 10.0
Utilities Available Natural Gas Connected, Electricity Connected, Sewer Connected, Water Connected
View Y/N Yes
View Mountain(s)
Roof Type Asphalt
Present Use Single Family
Topography Fenced: Part, Road: Paved, Sprinkler: Auto-Full, Terrain, Flat, View: Mountain
Total Parking Spaces 10
Private Pool No
Building
Lot Description Fenced: Part, Road: Paved, Sprinkler: Auto-Full, View: Mountain
Story 2
Sewer Sewer: Connected
Water Culinary, Irrigation, Shares
Finished Basement 100
Structure Type Asphalt,Brick
New Construction No
Construction Status Blt./Standing
Schools
Elementary Schools Salina
Middle Schools North Sevier
High Schools North Sevier
School District Sevier
Others
Senior Community No
Tax ID 1-S3B-29
Acceptable Financing Cash, Conventional, FHA, VA Loan, USDA Rural Development
Listing Terms Cash, Conventional, FHA, VA Loan, USDA Rural Development




