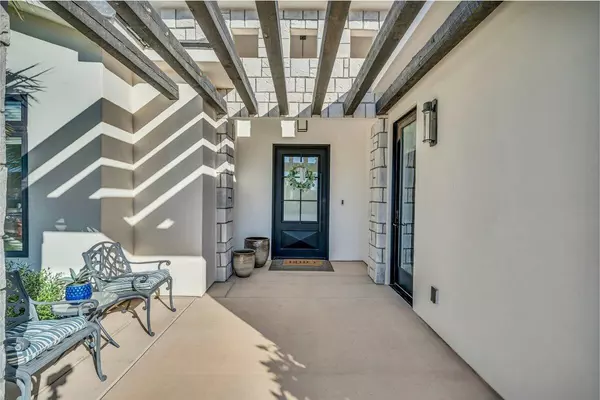
3749 S Mckenzie LN Washington, UT 84780
4 Beds
3 Baths
3,109 SqFt
UPDATED:
11/09/2024 12:00 AM
Key Details
Property Type Single Family Home
Sub Type Single Family Residence
Listing Status Pending
Purchase Type For Sale
Square Footage 3,109 sqft
Price per Sqft $353
Subdivision Hawkeye Pointe Sub
MLS Listing ID 24-255633
Bedrooms 4
Full Baths 3
HOA Fees $24/mo
Abv Grd Liv Area 3,109
Originating Board Washington County Board of REALTORS®
Year Built 2022
Annual Tax Amount $3,733
Tax Year 2023
Lot Size 0.320 Acres
Acres 0.32
Property Description
Location
State UT
County Washington
Area Greater St. George
Zoning Residential
Rooms
Master Bedroom 1st Floor
Dining Room No
Kitchen true
Interior
Heating Natural Gas
Cooling Central Air
Fireplaces Number 2
Inclusions Water Softner, Owned, Walk-in Closet(s), Sprinkler, Auto, Refrigerator, Range Hood, Patio, Covered, Oven/Range, Built-in, Microwave, Landscaped, Partial, Handicap Features, Garden Tub, Fenced, Partial, Disposal, Dishwasher, Central Vac Plumbed, Ceiling Fan(s), Casita, Bath, Sep Tub/Shwr
Fireplace Yes
Exterior
Garage Attached, Extra Depth, RV Parking
Garage Spaces 3.0
Community Features Sidewalks
Utilities Available Sewer Available, Dixie Power, Culinary, City, Electricity Connected, Natural Gas Connected
View Y/N Yes
View Mountain(s)
Roof Type Tile
Street Surface Paved
Accessibility Accessible Bedroom, Accessible Central Living Area, Accessible Closets, Accessible Doors, Accessible Entrance, Accessible Full Bath, Accessible Kitchen, Central Living Area, Visitor Bathroom
Building
Lot Description Curbs & Gutters, Terrain, Flat, Level
Story 1
Foundation Slab
Water Culinary
Structure Type Rock,Stucco
New Construction No
Schools
School District Crimson Cliffs High
Others
HOA Fee Include 24.0






