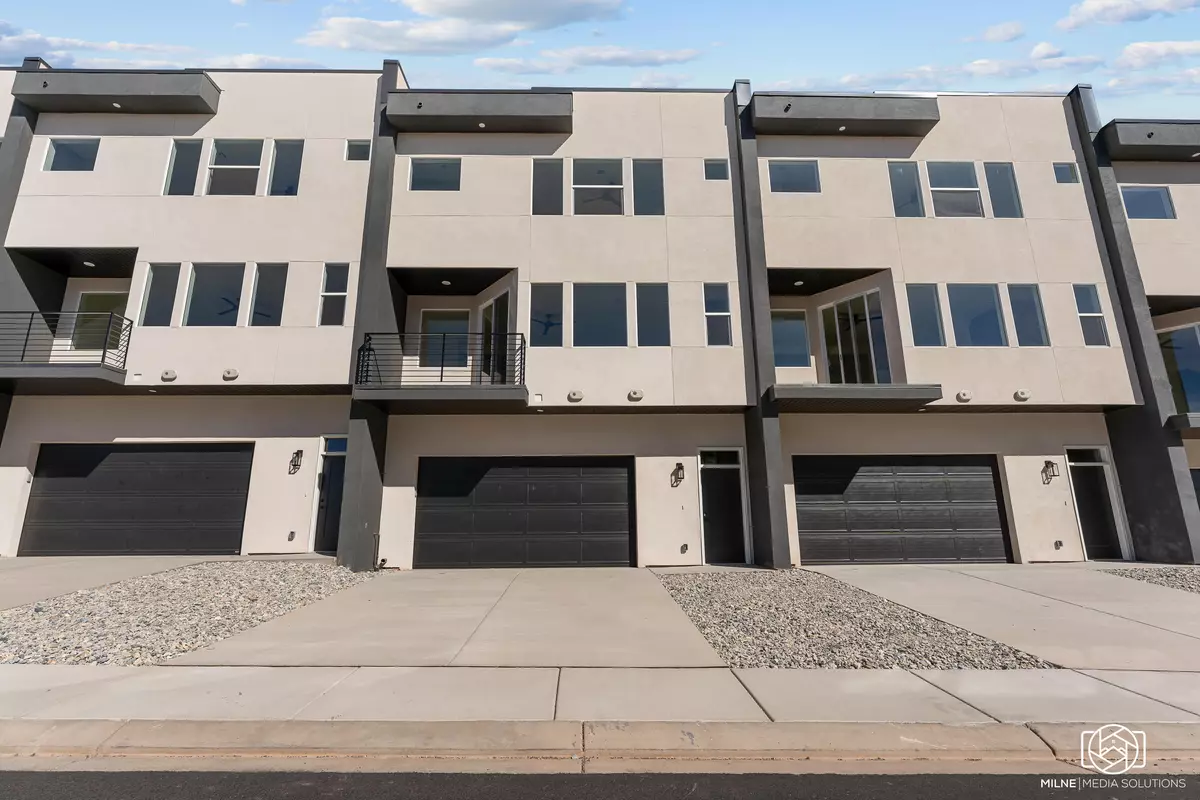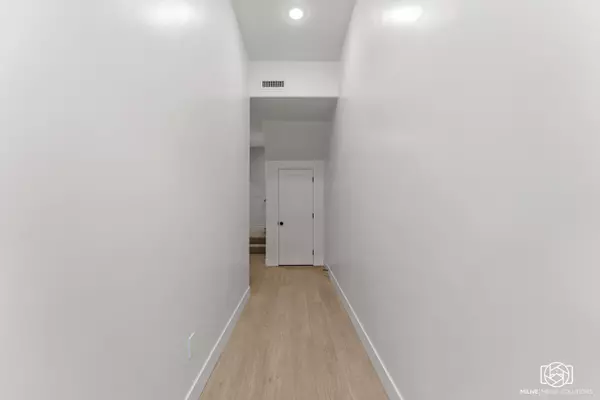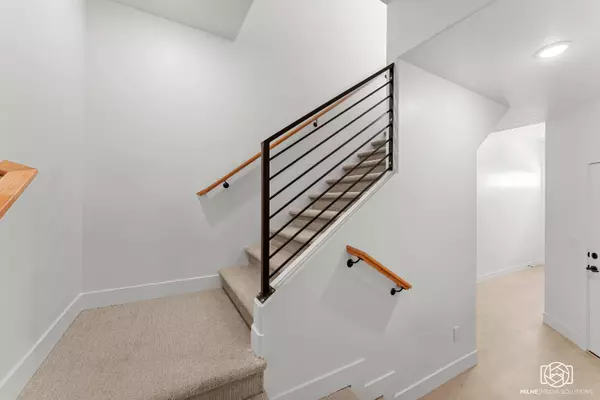665 E 2015 N #4B Cedar City, UT 84720
4 Beds
3 Baths
2,272 SqFt
UPDATED:
12/30/2024 06:32 PM
Key Details
Property Type Townhouse
Sub Type Townhouse
Listing Status Pending
Purchase Type For Sale
Square Footage 2,272 sqft
Price per Sqft $162
MLS Listing ID 24-255081
Bedrooms 4
Full Baths 3
HOA Fees $130/mo
Abv Grd Liv Area 900
Originating Board Washington County Board of REALTORS®
Year Built 2024
Lot Size 871 Sqft
Acres 0.02
Property Sub-Type Townhouse
Property Description
Location
State UT
County Iron
Area Outside Area
Zoning PUD
Rooms
Master Bedroom 1st Floor
Dining Room No
Interior
Heating Natural Gas
Cooling Central Air
Inclusions Washer, Oven/Range, Freestnd, Dishwasher, Ceiling Fan(s)
Exterior
Parking Features Attached
Garage Spaces 2.0
Community Features Sidewalks
Utilities Available Sewer Available, Culinary, City, Electricity Connected, Natural Gas Connected
View Y/N No
Roof Type Asphalt
Street Surface Paved
Building
Lot Description Curbs & Gutters, Gentle Sloping
Story 2
Structure Type Shingle Siding,Concrete,Stucco
New Construction No
Schools
School District Out Of Area
Others
HOA Fee Include 130.0
Senior Community No
Acceptable Financing VA Loan, FHA, Conventional, Cash
Listing Terms VA Loan, FHA, Conventional, Cash
Virtual Tour https://my.matterport.com/show/?m=4W3d9LJwxr4&brand=0





