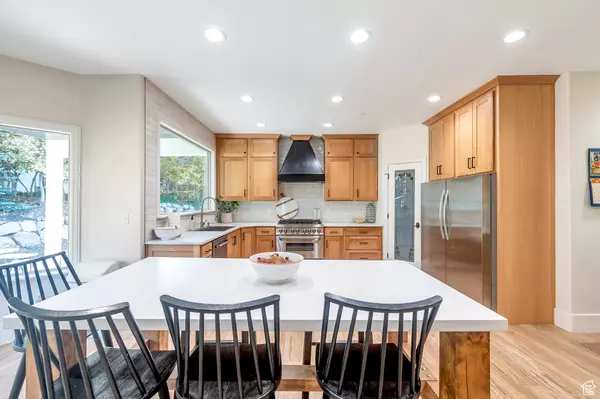
1110 S WOODLAND HILLS DR Woodland Hills, UT 84653
7 Beds
4 Baths
4,756 SqFt
UPDATED:
11/11/2024 07:36 PM
Key Details
Property Type Single Family Home
Sub Type Single Family Residence
Listing Status Active
Purchase Type For Sale
Square Footage 4,756 sqft
Price per Sqft $248
Subdivision Woodland Hills
MLS Listing ID 2026749
Style Stories: 2
Bedrooms 7
Full Baths 4
Construction Status Blt./Standing
HOA Y/N No
Abv Grd Liv Area 2,695
Year Built 2007
Annual Tax Amount $5,728
Lot Size 0.740 Acres
Acres 0.74
Lot Dimensions 0.0x0.0x0.0
Property Description
Location
State UT
County Utah
Area Payson; Elk Rg; Salem; Wdhil
Zoning Single-Family
Rooms
Basement Full
Primary Bedroom Level Floor: 1st
Master Bedroom Floor: 1st
Main Level Bedrooms 2
Interior
Interior Features Bath: Sep. Tub/Shower, Closet: Walk-In, Disposal, French Doors, Gas Log, Range/Oven: Built-In, Vaulted Ceilings
Heating Forced Air, Gas: Central, Gas: Stove
Cooling Central Air
Flooring Carpet, Tile
Fireplaces Number 1
Inclusions Ceiling Fan, Dishwasher: Portable, Microwave, Range, Refrigerator, Window Coverings
Equipment Window Coverings
Fireplace Yes
Window Features Blinds,Drapes,Plantation Shutters
Appliance Ceiling Fan, Portable Dishwasher, Microwave, Refrigerator
Laundry Gas Dryer Hookup
Exterior
Exterior Feature Bay Box Windows, Double Pane Windows, Lighting, Patio: Covered
Garage Spaces 3.0
Utilities Available Gas: Not Connected, Electricity Connected, Sewer: Septic Tank, Water Connected
View Y/N Yes
View Lake, Mountain(s), Valley
Roof Type Asphalt
Present Use Single Family
Topography Corner Lot, Sprinkler: Auto-Full, View: Lake, View: Mountain, View: Valley
Porch Covered
Total Parking Spaces 3
Private Pool false
Building
Lot Description Corner Lot, Sprinkler: Auto-Full, View: Lake, View: Mountain, View: Valley
Story 3
Sewer Septic Tank
Water Well
Finished Basement 95
Structure Type Asphalt,Stone,Stucco
New Construction No
Construction Status Blt./Standing
Schools
Elementary Schools Foothills
Middle Schools Salem Jr
High Schools Salem Hills
School District Nebo
Others
Senior Community No
Tax ID 53-331-0091
Acceptable Financing Cash, Conventional
Listing Terms Cash, Conventional





