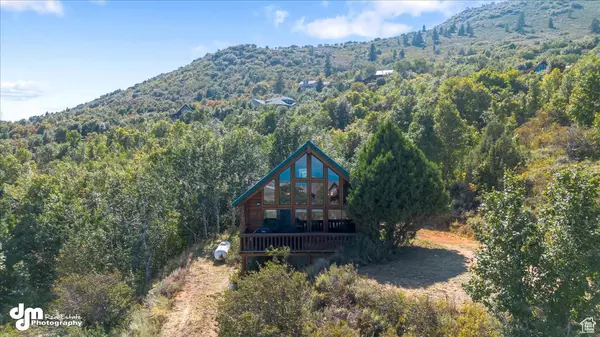1253 S CHOKECHERRY DRIVE Garden City, UT 84028
1 Bed
2 Baths
1,976 SqFt
UPDATED:
02/04/2025 07:44 PM
Key Details
Property Type Single Family Home
Sub Type Single Family Residence
Listing Status Active
Purchase Type For Sale
Square Footage 1,976 sqft
Price per Sqft $227
Subdivision Bridgerland
MLS Listing ID 2020841
Style Cabin
Bedrooms 1
Full Baths 1
Half Baths 1
Construction Status Blt./Standing
HOA Fees $200/ann
HOA Y/N Yes
Abv Grd Liv Area 1,126
Year Built 1993
Annual Tax Amount $2,113
Lot Size 1.230 Acres
Acres 1.23
Lot Dimensions 0.0x0.0x0.0
Property Sub-Type Single Family Residence
Property Description
Location
State UT
County Rich
Area Garden Cty; Lake Town; Round
Zoning Single-Family
Rooms
Basement Walk-Out Access
Primary Bedroom Level Floor: 1st
Master Bedroom Floor: 1st
Main Level Bedrooms 1
Interior
Interior Features Alarm: Fire, Range/Oven: Free Stdng., Vaulted Ceilings
Heating Propane, Wood
Cooling Natural Ventilation
Flooring Carpet, Vinyl
Fireplaces Number 2
Fireplaces Type Fireplace Equipment, Insert
Inclusions Ceiling Fan, Fireplace Equipment, Fireplace Insert, Freezer, Microwave, Range, Refrigerator, Window Coverings
Equipment Fireplace Equipment, Fireplace Insert, Window Coverings
Fireplace Yes
Window Features Blinds
Appliance Ceiling Fan, Freezer, Microwave, Refrigerator
Exterior
Exterior Feature Balcony, Basement Entrance, Deck; Covered, Entry (Foyer), Lighting, Patio: Covered, Sliding Glass Doors, Walkout
Utilities Available Electricity Connected, Sewer: Septic Tank, Water Connected
Amenities Available Pet Rules, Pets Permitted, Snow Removal
View Y/N Yes
View Lake, Mountain(s), Valley
Roof Type Metal
Present Use Single Family
Topography Road: Unpaved, Terrain: Hilly, View: Lake, View: Mountain, View: Valley, Private, View: Water
Handicap Access Accessible Doors
Porch Covered
Total Parking Spaces 10
Private Pool No
Building
Lot Description Road: Unpaved, Terrain: Hilly, View: Lake, View: Mountain, View: Valley, Private, View: Water
Faces South
Story 3
Sewer Septic Tank
Finished Basement 100
Structure Type Log
New Construction No
Construction Status Blt./Standing
Schools
Elementary Schools North Rich
Middle Schools Rich
High Schools Rich
School District Rich
Others
Senior Community No
Tax ID 41-30-020-0005
Monthly Total Fees $200
Acceptable Financing Cash, Conventional
Listing Terms Cash, Conventional




