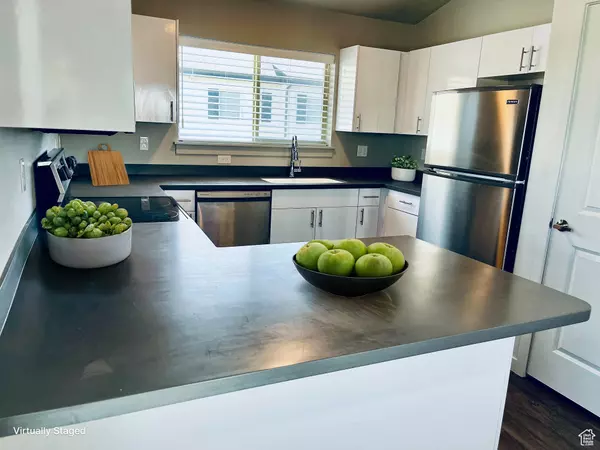
1141 E 1320 S #D401 Provo, UT 84606
2 Beds
1 Bath
856 SqFt
UPDATED:
11/10/2024 12:00 AM
Key Details
Property Type Condo
Sub Type Condominium
Listing Status Pending
Purchase Type For Sale
Square Footage 856 sqft
Price per Sqft $309
Subdivision Spring Creek
MLS Listing ID 2017726
Style Condo; Top Level
Bedrooms 2
Full Baths 1
Construction Status Blt./Standing
HOA Fees $115/mo
HOA Y/N Yes
Abv Grd Liv Area 856
Year Built 2020
Annual Tax Amount $1,463
Lot Size 3,484 Sqft
Acres 0.08
Lot Dimensions 0.0x0.0x0.0
Property Description
Location
State UT
County Utah
Area Provo; Mamth; Springville
Zoning Multi-Family
Rooms
Basement Slab
Main Level Bedrooms 2
Interior
Interior Features Disposal, Range/Oven: Free Stdng., Vaulted Ceilings
Heating Electric, Forced Air
Cooling Central Air
Flooring Carpet
Inclusions Microwave, Range, Refrigerator, Window Coverings
Equipment Window Coverings
Fireplace No
Window Features Blinds
Appliance Microwave, Refrigerator
Laundry Electric Dryer Hookup
Exterior
Exterior Feature Double Pane Windows, Lighting
Carport Spaces 1
Utilities Available Electricity Connected, Sewer Connected, Water Connected
Amenities Available Insurance, Pets Permitted, Sewer Paid, Snow Removal, Trash, Water
View Y/N No
Roof Type Asphalt
Present Use Residential
Topography Fenced: Part, Road: Paved, Sidewalks, Sprinkler: Auto-Full, Terrain, Flat
Total Parking Spaces 3
Private Pool No
Building
Lot Description Fenced: Part, Road: Paved, Sidewalks, Sprinkler: Auto-Full
Faces West
Story 1
Sewer Sewer: Connected
Water Culinary
Structure Type Stucco
New Construction No
Construction Status Blt./Standing
Schools
Elementary Schools Spring Creek
Middle Schools Centennial
High Schools Timpview
School District Provo
Others
HOA Fee Include Insurance,Sewer,Trash,Water
Senior Community No
Tax ID 66-796-0401
Monthly Total Fees $115
Acceptable Financing Cash, Conventional, FHA
Listing Terms Cash, Conventional, FHA





