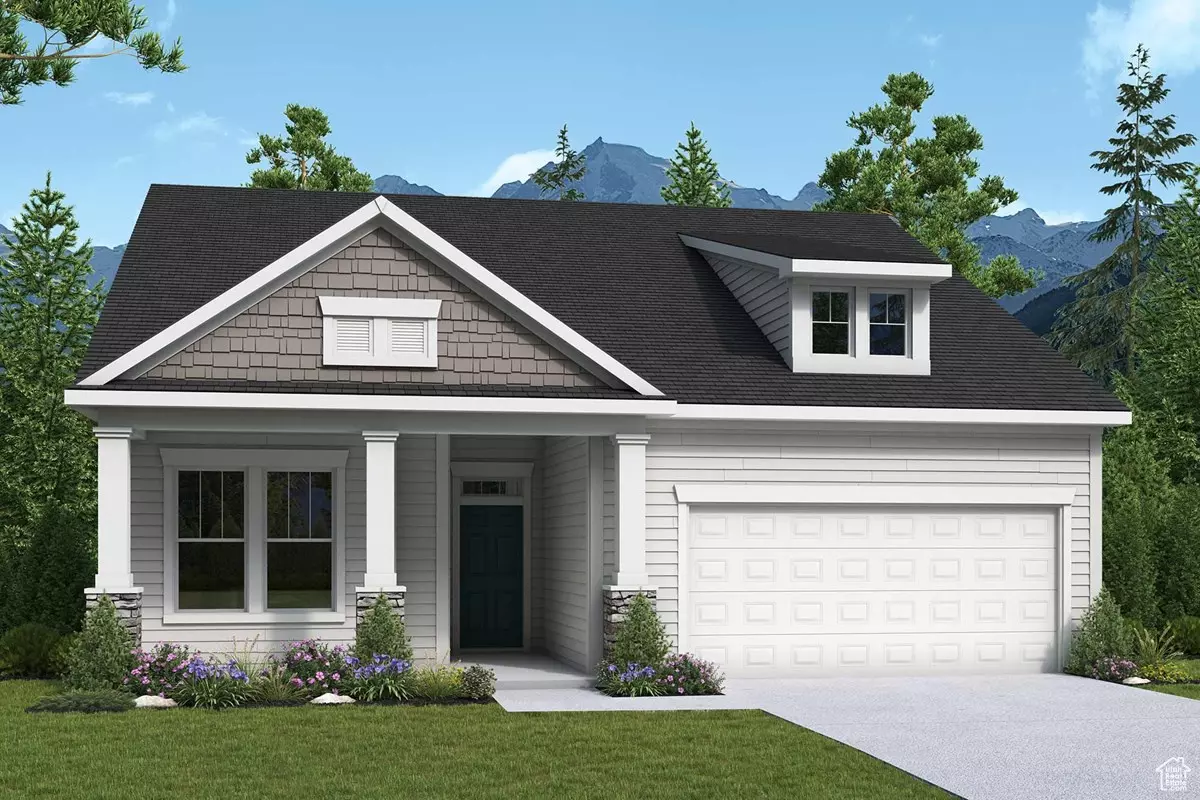
12778 S MARTINS GATE LN W Riverton, UT 84065
2 Beds
2 Baths
3,753 SqFt
UPDATED:
09/17/2024 10:20 PM
Key Details
Property Type Single Family Home
Sub Type Single Family Residence
Listing Status Pending
Purchase Type For Sale
Square Footage 3,753 sqft
Price per Sqft $193
Subdivision Homestead
MLS Listing ID 2014326
Style Rambler/Ranch
Bedrooms 2
Full Baths 2
Construction Status Und. Const.
HOA Fees $200/mo
HOA Y/N Yes
Abv Grd Liv Area 1,876
Year Built 2024
Annual Tax Amount $4,000
Lot Size 4,791 Sqft
Acres 0.11
Lot Dimensions 50.0x100.0x50.0
Property Description
Location
State UT
County Salt Lake
Area Wj; Sj; Rvrton; Herriman; Bingh
Zoning Single-Family
Rooms
Basement Full
Primary Bedroom Level Floor: 1st
Master Bedroom Floor: 1st
Main Level Bedrooms 2
Interior
Interior Features Bath: Master, Closet: Walk-In, Den/Office, Disposal, Gas Log, Oven: Wall, Range/Oven: Built-In
Cooling Central Air
Flooring Carpet, Laminate, Tile
Fireplaces Number 1
Inclusions Range, Range Hood
Fireplace Yes
Window Features None
Appliance Range Hood
Laundry Electric Dryer Hookup
Exterior
Exterior Feature Double Pane Windows, Patio: Covered
Garage Spaces 2.0
Utilities Available Natural Gas Connected, Electricity Connected, Sewer Connected, Water Connected
Amenities Available Pets Permitted, Picnic Area, Snow Removal
Waterfront No
View Y/N No
Roof Type Asphalt
Present Use Single Family
Topography Curb & Gutter, Fenced: Full, Secluded Yard, Sidewalks, Sprinkler: Auto-Part, Drip Irrigation: Auto-Part
Handicap Access Accessible Hallway(s)
Porch Covered
Total Parking Spaces 2
Private Pool false
Building
Lot Description Curb & Gutter, Fenced: Full, Secluded, Sidewalks, Sprinkler: Auto-Part, Drip Irrigation: Auto-Part
Faces East
Story 2
Sewer Sewer: Connected
Water Culinary
Structure Type Asphalt,Stone,Cement Siding
New Construction Yes
Construction Status Und. Const.
Schools
Elementary Schools Rose Creek
Middle Schools South Hills
High Schools Riverton
School District Jordan
Others
Senior Community Yes
Tax ID 27-32-201-043
Monthly Total Fees $200
Acceptable Financing Cash, Conventional, FHA, VA Loan
Listing Terms Cash, Conventional, FHA, VA Loan





