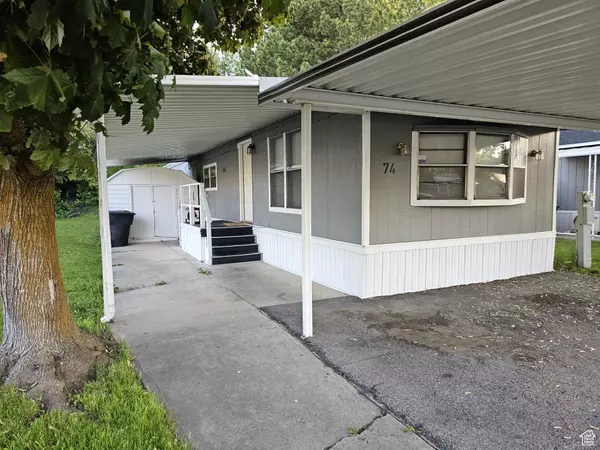
5100 S 1050 W #A74 Riverdale, UT 84405
2 Beds
1 Bath
938 SqFt
UPDATED:
10/23/2024 10:40 PM
Key Details
Property Type Mobile Home
Sub Type Mobile Home
Listing Status Active
Purchase Type For Sale
Square Footage 938 sqft
Price per Sqft $47
Subdivision Riverdale
MLS Listing ID 2010691
Style Mobile
Bedrooms 2
Full Baths 1
Construction Status Blt./Standing
HOA Fees $914/mo
HOA Y/N Yes
Abv Grd Liv Area 938
Year Built 1977
Annual Tax Amount $300
Lot Size 435 Sqft
Acres 0.01
Lot Dimensions 0.0x0.0x0.0
Property Description
Location
State UT
County Weber
Area Ogdn; W Hvn; Ter; Rvrdl
Zoning Multi-Family
Rooms
Basement None
Primary Bedroom Level Floor: 1st
Master Bedroom Floor: 1st
Main Level Bedrooms 2
Interior
Interior Features Range: Gas
Heating Forced Air, Gas: Central
Cooling Evaporative Cooling
Flooring Laminate
Inclusions Dryer, Microwave, Range, Range Hood, Washer
Fireplace No
Window Features Blinds,Drapes,Part
Appliance Dryer, Microwave, Range Hood, Washer
Exterior
Carport Spaces 2
Community Features Clubhouse
Utilities Available Natural Gas Connected, Electricity Connected, Sewer Connected, Sewer: Public, Water Connected
Amenities Available Clubhouse, Electricity, Gas, Maintenance, Pet Rules, Sewer Paid, Snow Removal, Storage, Trash, Water
View Y/N No
Roof Type Asphalt
Present Use Residential
Handicap Access Single Level Living
Total Parking Spaces 2
Private Pool No
Building
Story 1
Sewer Sewer: Connected, Sewer: Public
Water Culinary
Structure Type Asphalt,Clapboard/Masonite
New Construction No
Construction Status Blt./Standing
Schools
Elementary Schools Riverdale
Middle Schools T. H. Bell
High Schools Bonneville
School District Weber
Others
HOA Fee Include Electricity,Gas Paid,Maintenance Grounds,Sewer,Trash,Water
Senior Community No
Monthly Total Fees $914
Acceptable Financing See Remarks, Cash, Conventional
Listing Terms See Remarks, Cash, Conventional





