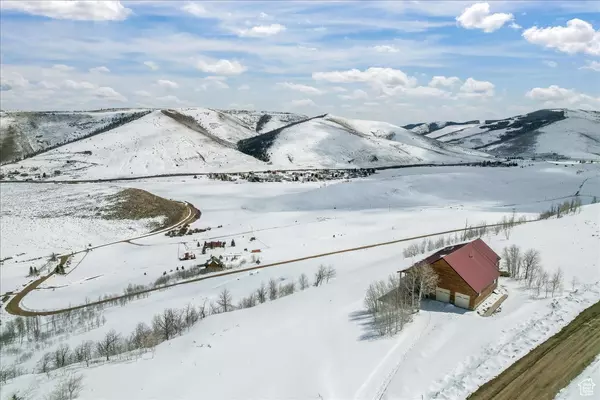
47 ASPEN COVE DR Scofield, UT 84526
9 Beds
4 Baths
4,350 SqFt
UPDATED:
11/08/2024 04:51 PM
Key Details
Property Type Single Family Home
Sub Type Single Family Residence
Listing Status Active
Purchase Type For Sale
Square Footage 4,350 sqft
Price per Sqft $166
Subdivision Eagle View Est
MLS Listing ID 1988968
Style Cabin
Bedrooms 9
Full Baths 1
Three Quarter Bath 3
Construction Status Blt./Standing
HOA Fees $555/ann
HOA Y/N Yes
Abv Grd Liv Area 2,175
Year Built 2003
Annual Tax Amount $8,006
Lot Size 2.540 Acres
Acres 2.54
Lot Dimensions 0.0x0.0x0.0
Property Description
Location
State UT
County Carbon
Area Helper; Martin; Spring Glen; Sc
Zoning Single-Family
Rooms
Basement Full
Main Level Bedrooms 4
Interior
Interior Features Bath: Master, Great Room, Range: Gas, Vaulted Ceilings
Heating Forced Air, Gas: Stove, Wood
Flooring Carpet, Hardwood, Laminate, Tile, Vinyl
Fireplaces Number 2
Inclusions Dryer, Microwave, Refrigerator, Washer
Fireplace Yes
Window Features Blinds,Drapes,Part
Appliance Dryer, Microwave, Refrigerator, Washer
Laundry Electric Dryer Hookup
Exterior
Exterior Feature Basement Entrance, Bay Box Windows, Deck; Covered, Double Pane Windows, Horse Property, Walkout
Garage Spaces 2.0
Utilities Available Gas: Not Connected, Electricity Connected, Sewer: Not Connected, Water Connected
Amenities Available Gated, Playground, Tennis Court(s)
View Y/N Yes
View Lake, Mountain(s), Valley
Roof Type Metal
Present Use Single Family
Topography Terrain: Grad Slope, Terrain: Mountain, View: Lake, View: Mountain, View: Valley, View: Water
Handicap Access Grip-Accessible Features
Total Parking Spaces 2
Private Pool No
Building
Lot Description Terrain: Grad Slope, Terrain: Mountain, View: Lake, View: Mountain, View: Valley, View: Water
Faces Southwest
Story 2
Sewer Sewer: Not Connected
Water Culinary
Structure Type Log,Stone
New Construction No
Construction Status Blt./Standing
Schools
Elementary Schools Sally Mauro
Middle Schools Helper
High Schools Carbon
School District Carbon
Others
Senior Community No
Tax ID 2A-0051-0047
Monthly Total Fees $555
Acceptable Financing Cash, Conventional
Listing Terms Cash, Conventional





