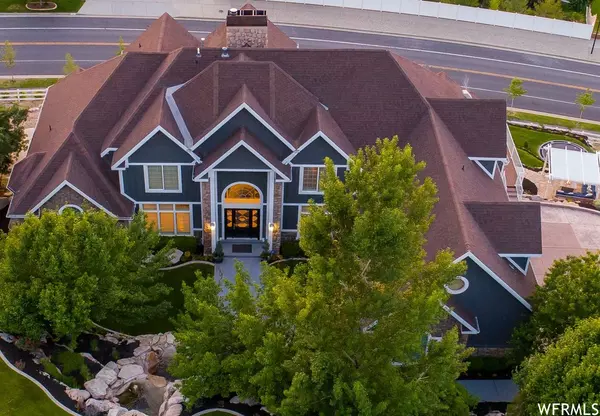
14742 S PRISTINE DR E Draper, UT 84020
7 Beds
7 Baths
10,293 SqFt
UPDATED:
09/16/2024 05:48 PM
Key Details
Property Type Single Family Home
Sub Type Single Family Residence
Listing Status Active
Purchase Type For Sale
Square Footage 10,293 sqft
Price per Sqft $194
Subdivision Draper Heights
MLS Listing ID 1895776
Style Stories: 2
Bedrooms 7
Full Baths 4
Half Baths 2
Three Quarter Bath 1
Construction Status Blt./Standing
HOA Fees $140/mo
HOA Y/N Yes
Abv Grd Liv Area 6,305
Year Built 2002
Annual Tax Amount $10,365
Lot Size 0.820 Acres
Acres 0.82
Lot Dimensions 0.0x0.0x0.0
Property Description
Location
State UT
County Salt Lake
Area Sandy; Draper; Granite; Wht Cty
Zoning Single-Family
Rooms
Basement Daylight, Full, Walk-Out Access
Primary Bedroom Level Floor: 1st
Master Bedroom Floor: 1st
Main Level Bedrooms 1
Interior
Interior Features Alarm: Security, Bath: Sep. Tub/Shower, Central Vacuum, Closet: Walk-In, Den/Office, Kitchen: Second, Mother-in-Law Apt., Oven: Double, Oven: Wall, Vaulted Ceilings, Theater Room
Heating Gas: Central
Cooling Central Air
Flooring Carpet, Hardwood, Marble
Fireplaces Number 3
Inclusions Alarm System, Dishwasher: Portable, Gazebo, Hot Tub, Microwave, Range, Range Hood, Refrigerator, Water Softener: Own, Trampoline
Equipment Alarm System, Gazebo, Hot Tub, Trampoline
Fireplace Yes
Window Features Blinds,Drapes,Plantation Shutters,Shades
Appliance Portable Dishwasher, Microwave, Range Hood, Refrigerator, Water Softener Owned
Exterior
Exterior Feature See Remarks, Balcony, Basement Entrance, Entry (Foyer), Patio: Covered, Walkout, Patio: Open
Garage Spaces 4.0
Utilities Available Natural Gas Connected, Electricity Connected, Sewer Connected, Water Connected
Amenities Available Controlled Access, Gated, Snow Removal
Waterfront No
View Y/N Yes
View Mountain(s), Valley
Roof Type Asphalt
Present Use Single Family
Topography Curb & Gutter, Fenced: Full, Sidewalks, Sprinkler: Auto-Full, View: Mountain, View: Valley
Handicap Access Accessible Hallway(s), Single Level Living
Porch Covered, Patio: Open
Total Parking Spaces 13
Private Pool false
Building
Lot Description Curb & Gutter, Fenced: Full, Sidewalks, Sprinkler: Auto-Full, View: Mountain, View: Valley
Faces Northeast
Story 3
Sewer Sewer: Connected
Water Culinary
Finished Basement 100
Structure Type Stone,Stucco
New Construction No
Construction Status Blt./Standing
Schools
Elementary Schools Oak Hollow
Middle Schools Draper Park
High Schools Corner Canyon
School District Canyons
Others
Senior Community No
Tax ID 34-07-429-021
Monthly Total Fees $140
Acceptable Financing Cash, Conventional, Seller Finance
Listing Terms Cash, Conventional, Seller Finance





